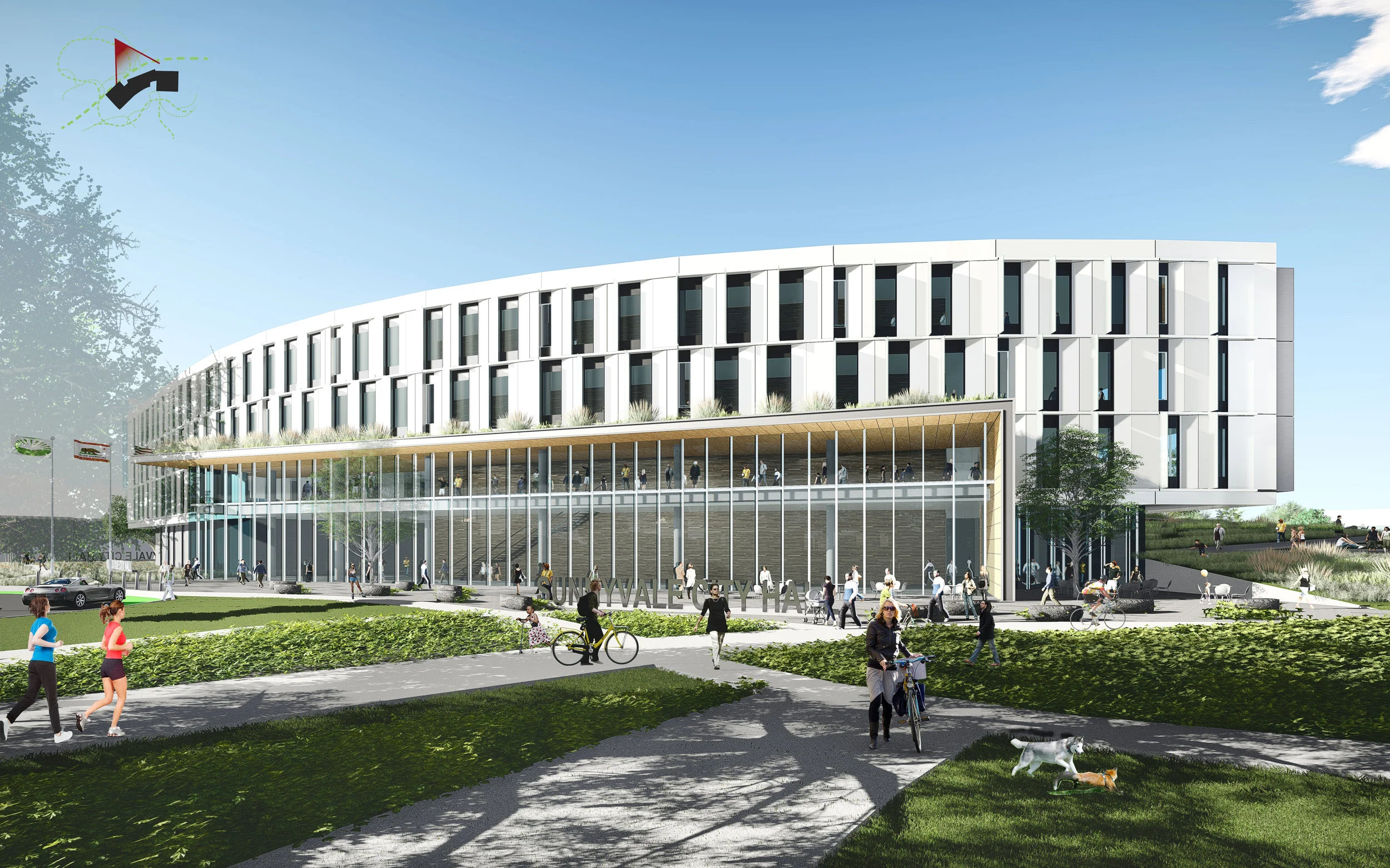Sunnyvale Civic Center
There two big ides for this new Sunnyvale Civic Center.
In option 1, we keep the center street and create a center plaza. In option 2, we take off the street, but give the whole campus a new pedestrian-friendly circulation through the buildings.
Option 1
Option 2
The phase one of the project will include a new City Hall building, selective renovation of the Public Safety Headquarters building, and renovation/demolition of other existing buildings.
The team explored opportunities for Net Zero energy and adaptive reuse where possible. The project included extensive landscape and urban planning, and the team explored opportunities for Net Zero energy and adaptive reuse where possible.
The base of the building is concrete, and white metal panels are used on the upper 3 floors. 5’ and 2’6” are the modules of the windows. To increase the dynamic of the facade, an angled shading panels were created. The shadow on the panels will represent the beauty of this facade system. Perforated glass shading also increases a thin layer of this system and protect the interior space some the direct sun.
The Main entrance of the new City Hall will be highlighted with a metal frame facing to the public space.
The inner surface of the frame was finished with wood panels. A clean glass was inserted inside and create a transparent and double stories space. The ground floor is the lobby and the 2nd floor is the one-stop shop. The entire space represents a new community space in this new government building.












