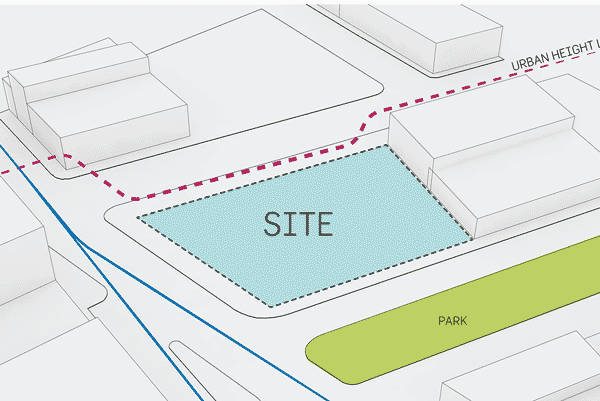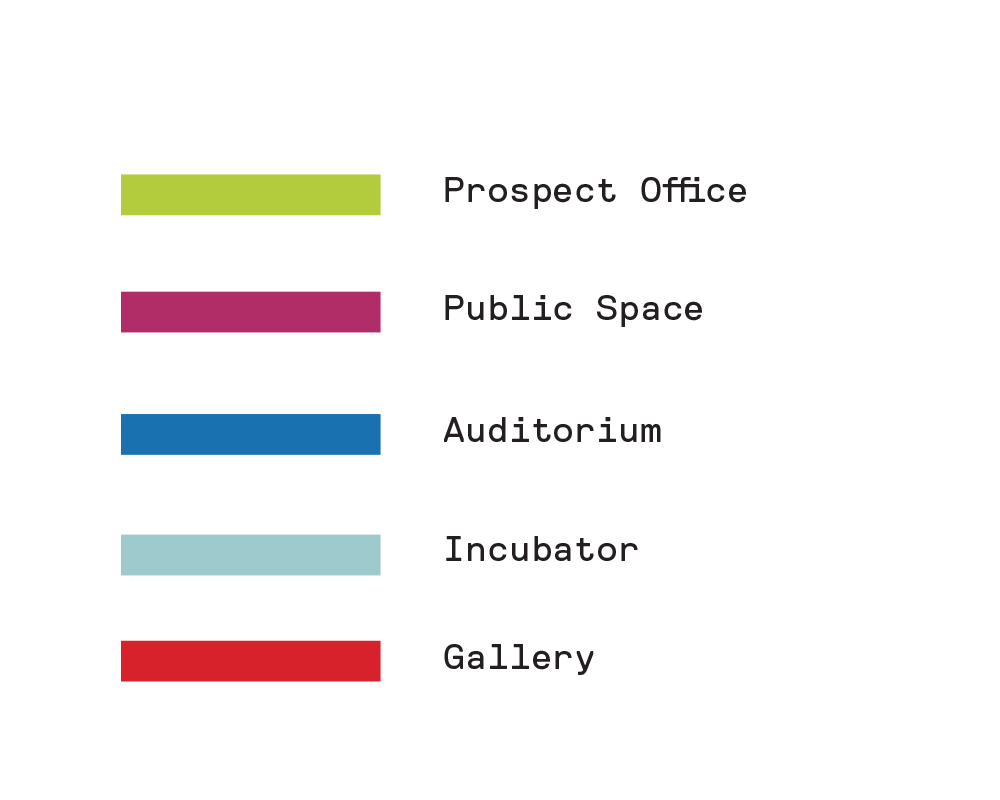Prospect New Orleans
This project is a mid-scale urban “infill” building in New Orleans’ Warehouse District. It will be the new headquarter for the international biennial exhibition of contemporary art in New Orleans. Additionally, the Project includes the public programs of commercial lease, art exhibition and performance space, as well as incubator office and studio workshops for artists, entrepreneurs and social ventures which are aligned with Prospect New Orleans’ mission of accelerating change in post-Katrina New Orleans.
Steps Diagrams
Façade Design
To represent the diversity of the local culture, the facade of the new building was designed to be an urban sculpture. Hundreds of ceramic panels were painted with 3 colors. With the variation of each panel’s rotation, the entire surface became a public art work for the people passed by. On the other way , they also block the direct sun for the interior office space.
Interior Design
Wooden panels were used to bring the feeling of warm to the atrium space. They also keep the similar color variation like the exterior ceramic panels.
Communicative Atrium Sapce








