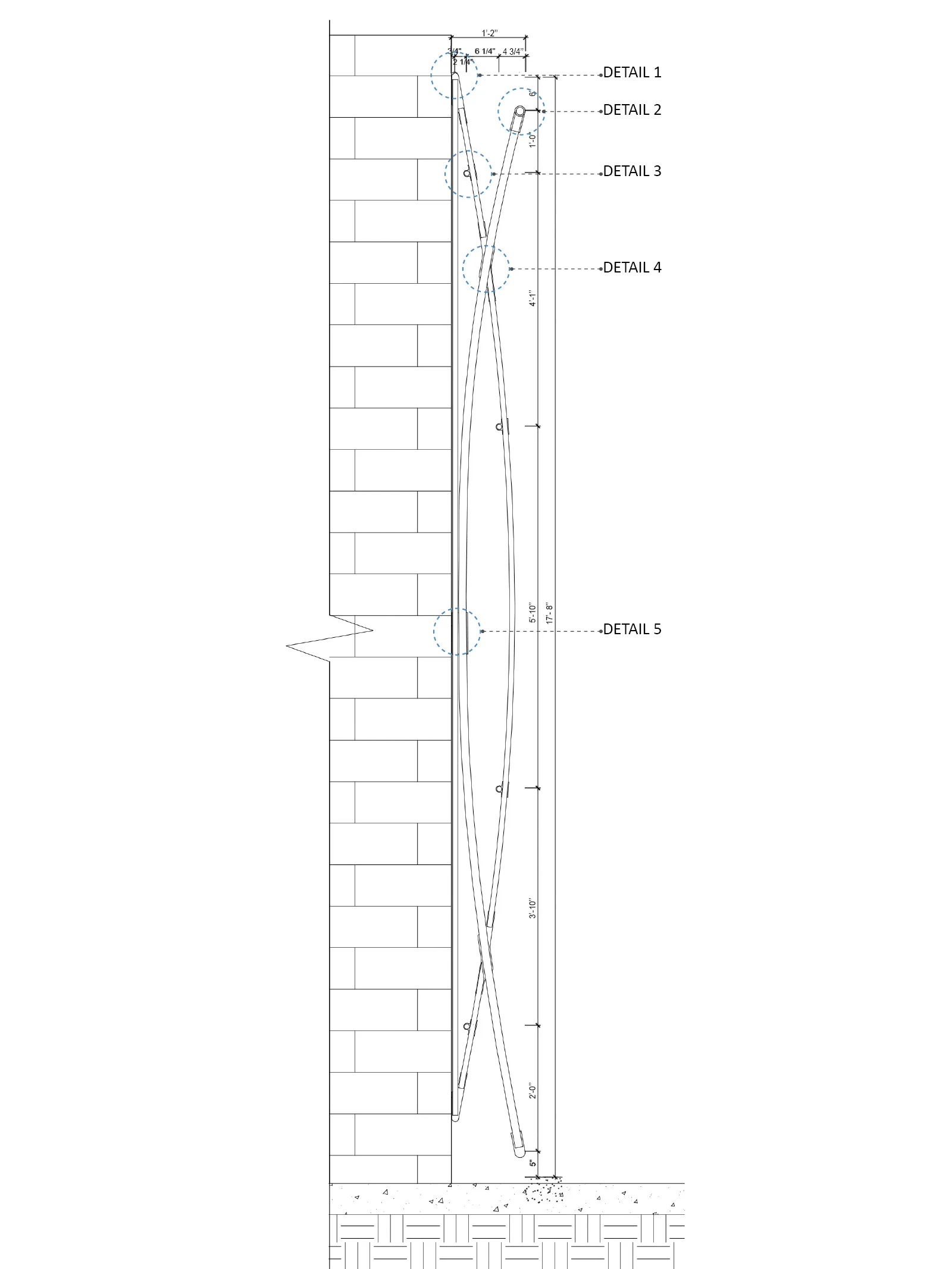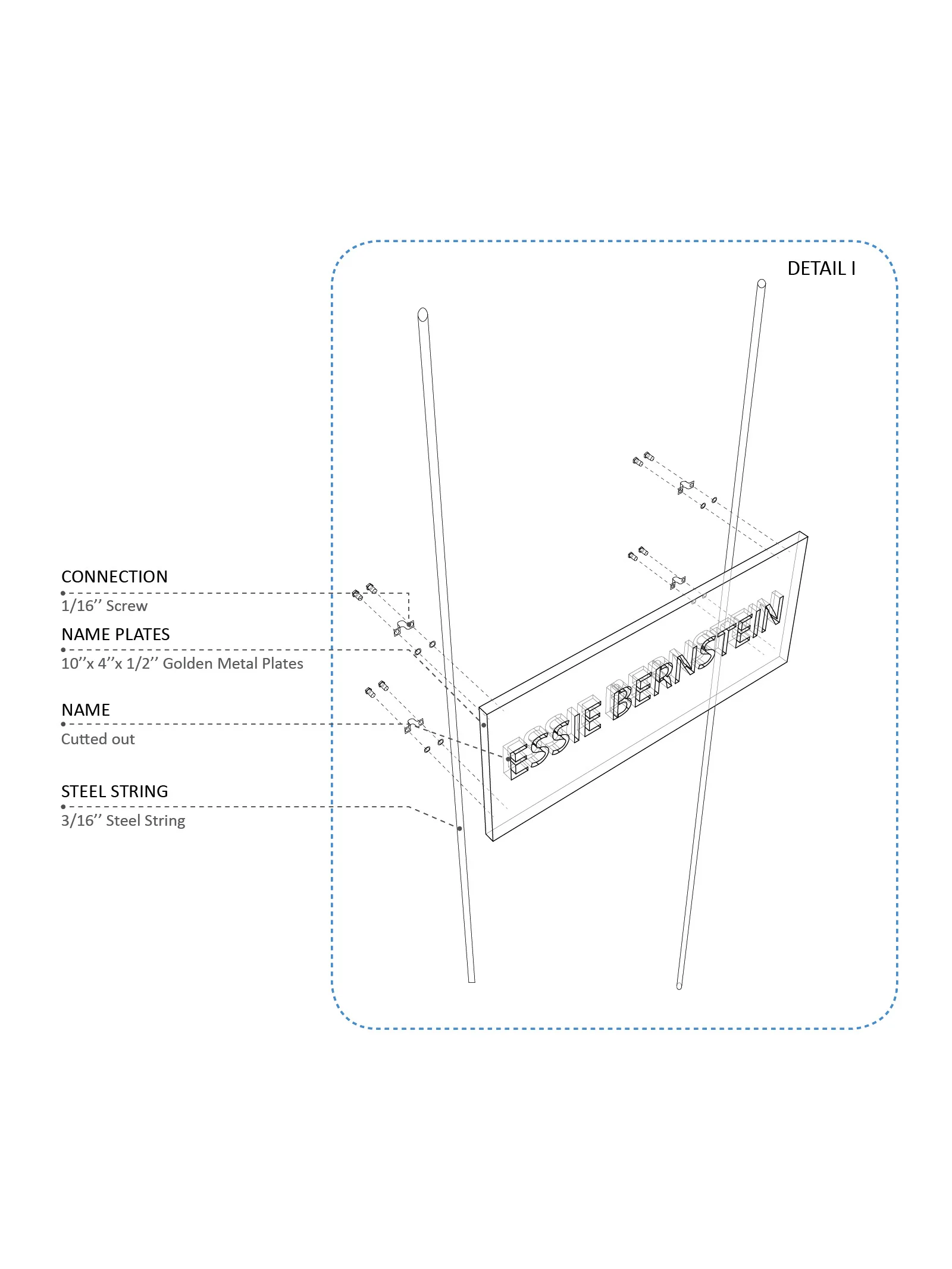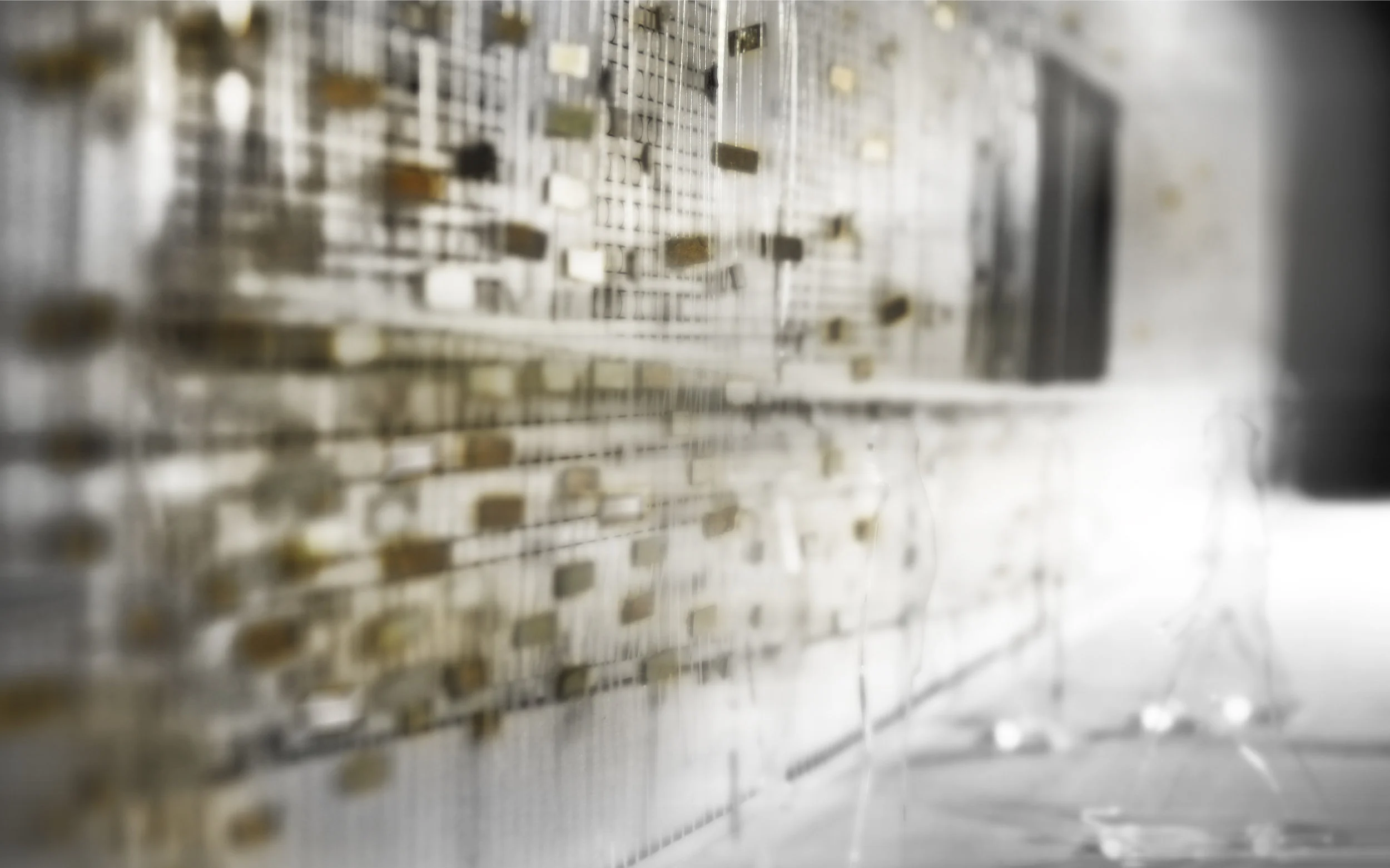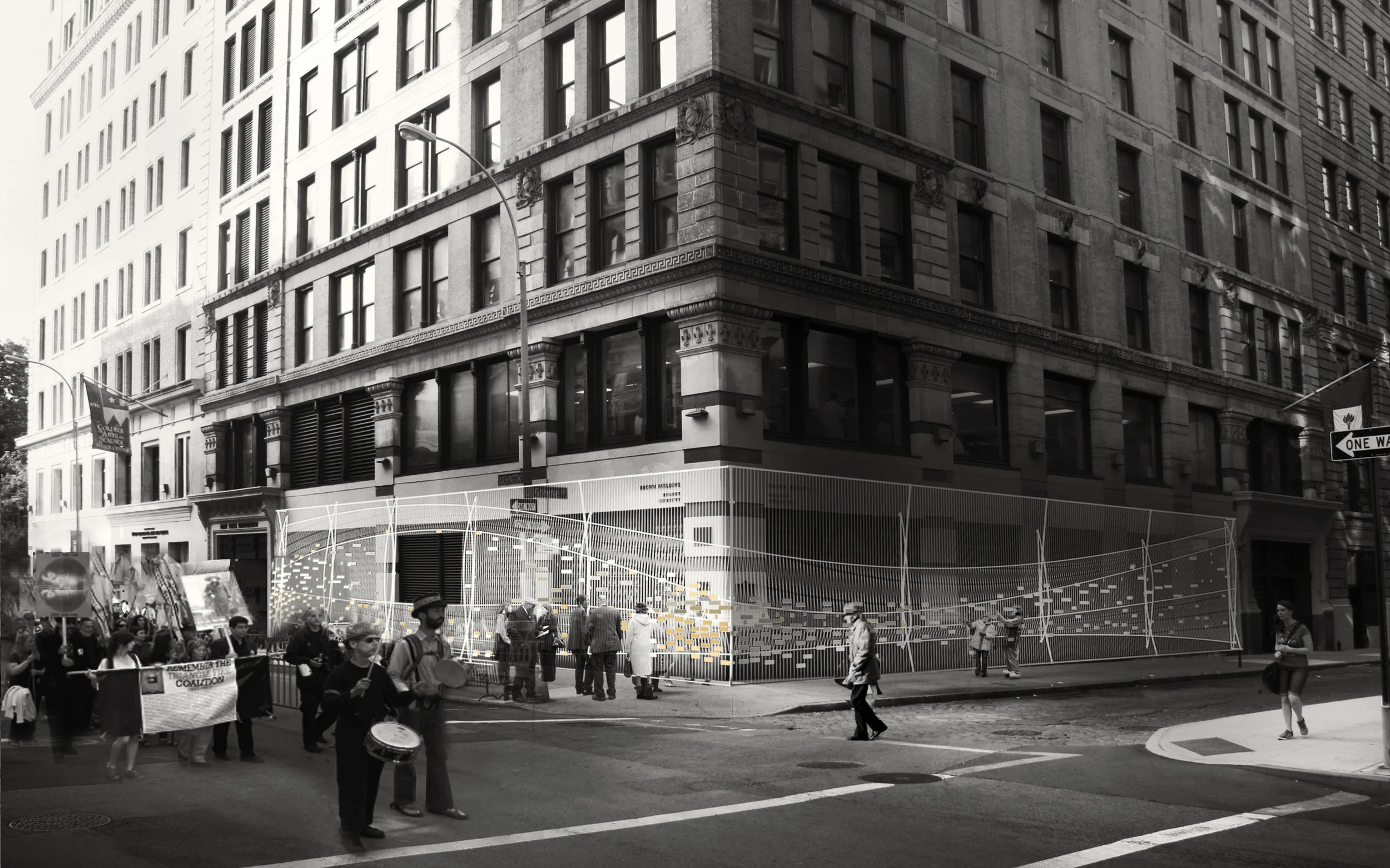LIVING MEMORIAL
“Living memorial undermined a long-standing iconography and shifted the terms of memorial practice away from what might be thought of as a set of rituals, drawing memorialization closer to leisure, recreation, and the desire for cohesive community.”
——John R. Parkinson, Democracy & Public Space
With all our respect for the 146 lives died in this triangle fire, the main improvement, at the phase two stage, of the design proposal is not only to focus on the memorial experience at human scale, but also to re-bridge the project with urban context that reminds people about labor rights and social justice. As we further developing our “living memorial” concept at the urban scale, 460 pieces of plates create a fluent pattern that reflects sunshine from different time of the day. The design represents the vivid lives changing, reviving and the endless circle of transformation. From a certain distance, the shining spot patterns change with shade, shadow and light, and virtually catch citizens’ attention.
From a human scale, visitors can physically see, touch, and feel this memorial project. Two materials are used for the plates - 146 golden metal plates with victims’ name cut-outs. The name is arranged by three orders: country of origin, age, then name alphabetically. These specific orders act as a reminder that visitors that victims are of different origins, of different ages but with the same equal labor rights (diagram in design book page 2). These nameplates are placed at the height ranging within 4‘10’‘’and 6‘4“ from the ground at visitor’s eye level for easy access to names
and stories. The rest of the boards are made of normal copper with highly reflection treatment for visitors to self-reflect. As time goes on, these copper boards oxidize and contrast with the golden stainless steel pieces symbolizing that the victims’ names and stories will remain fresh and be remembered. Selected plates placed to face the side walk pedestrians also create various experiences.
Without visually and physically disturb the sprits / souls died here, a network of lines are interwoven together to create a feather like envelop slightly covers the bottom of this building. A fluid profile was developed with the intention of dynamic form and cycle of life. These interwoven network curves have been panelized for easy
assemble and dissemble for wall maintenance in the future (diagram in design book page 3).
With the least amount of attachment to the wall, we developed a bow like structure supporters that works with the tensions in the strings and compression in the tubes (diagram in the design book 4). The string panels attached with metal plates are hanging onto these structure supporters.














