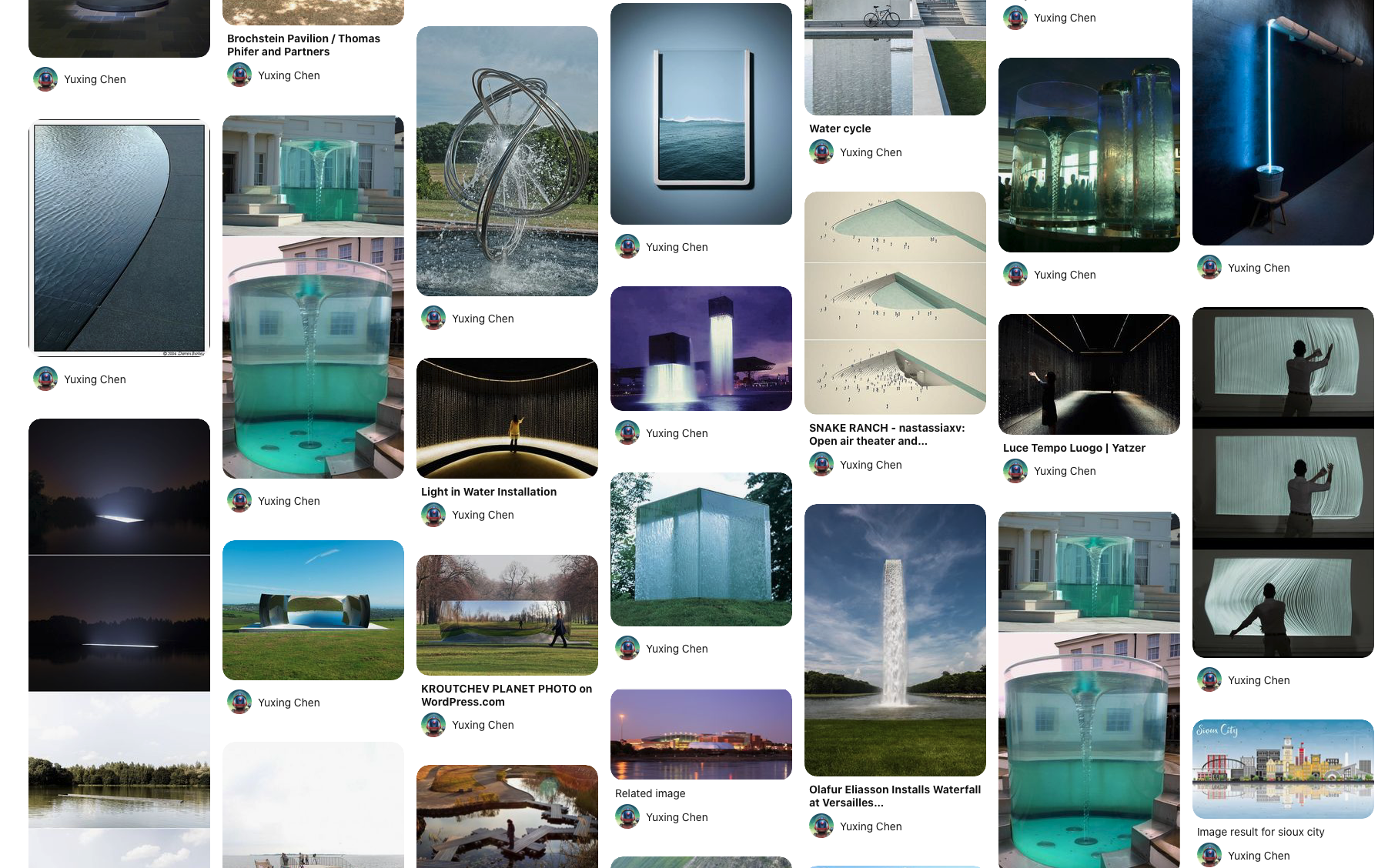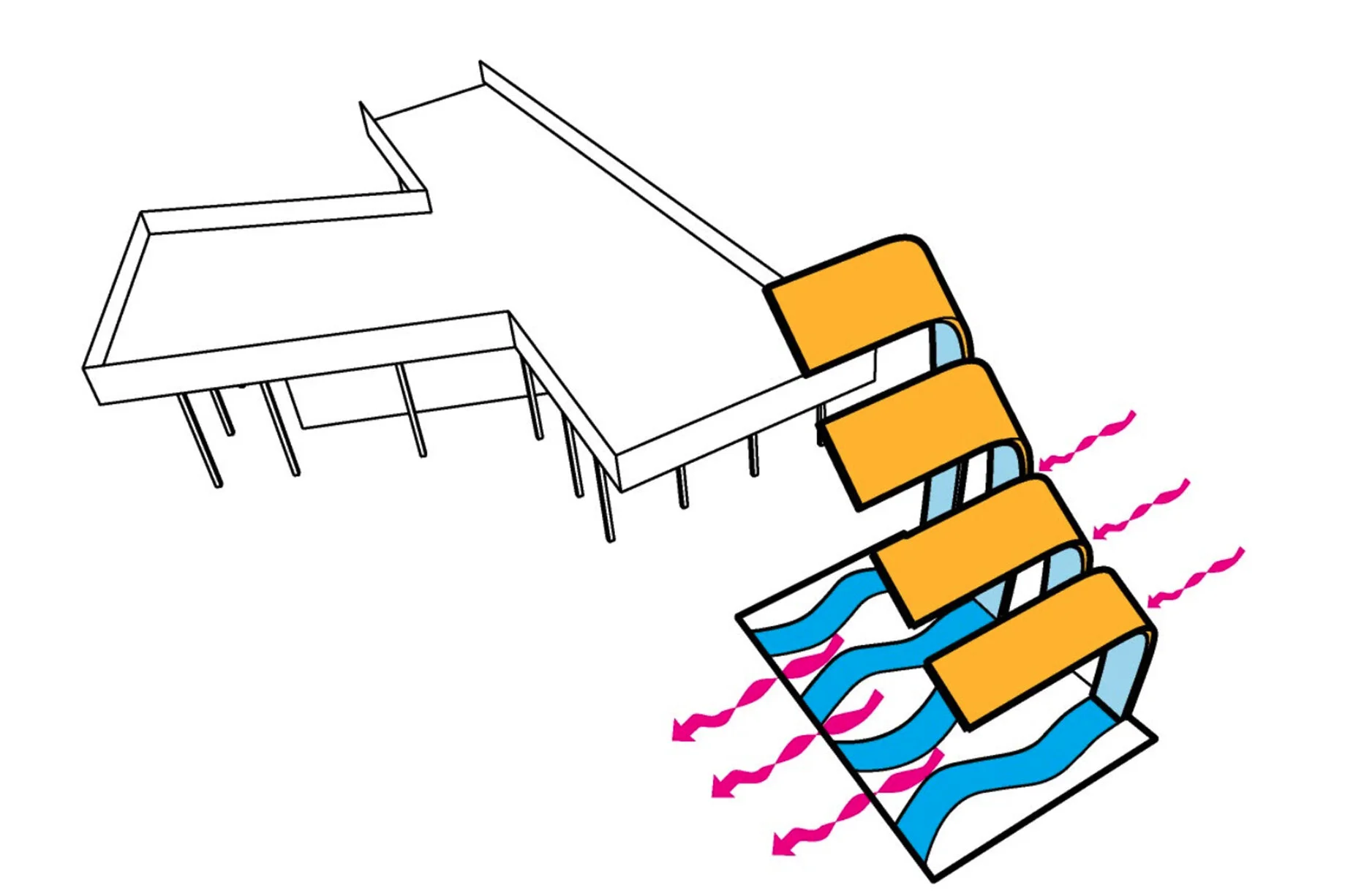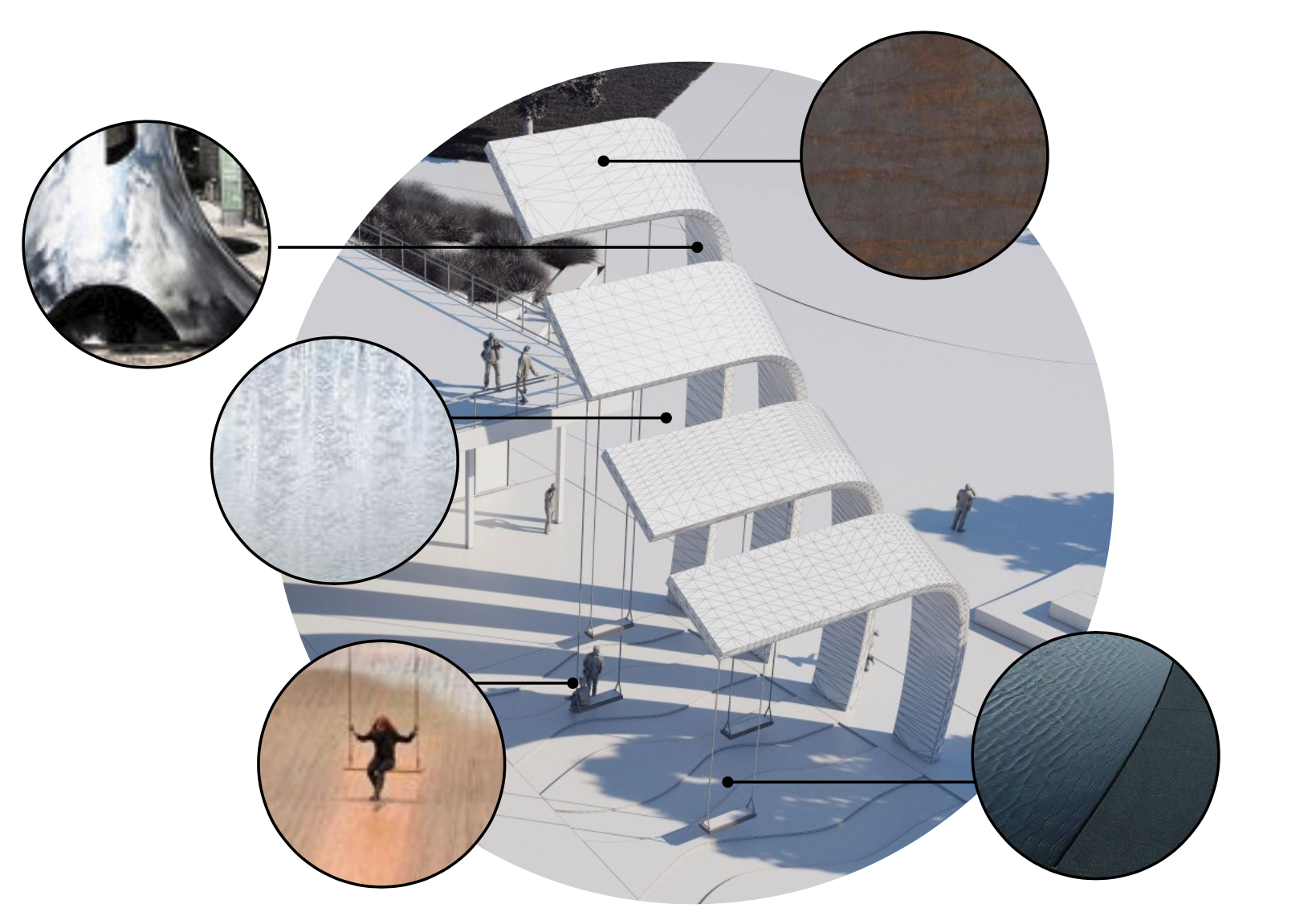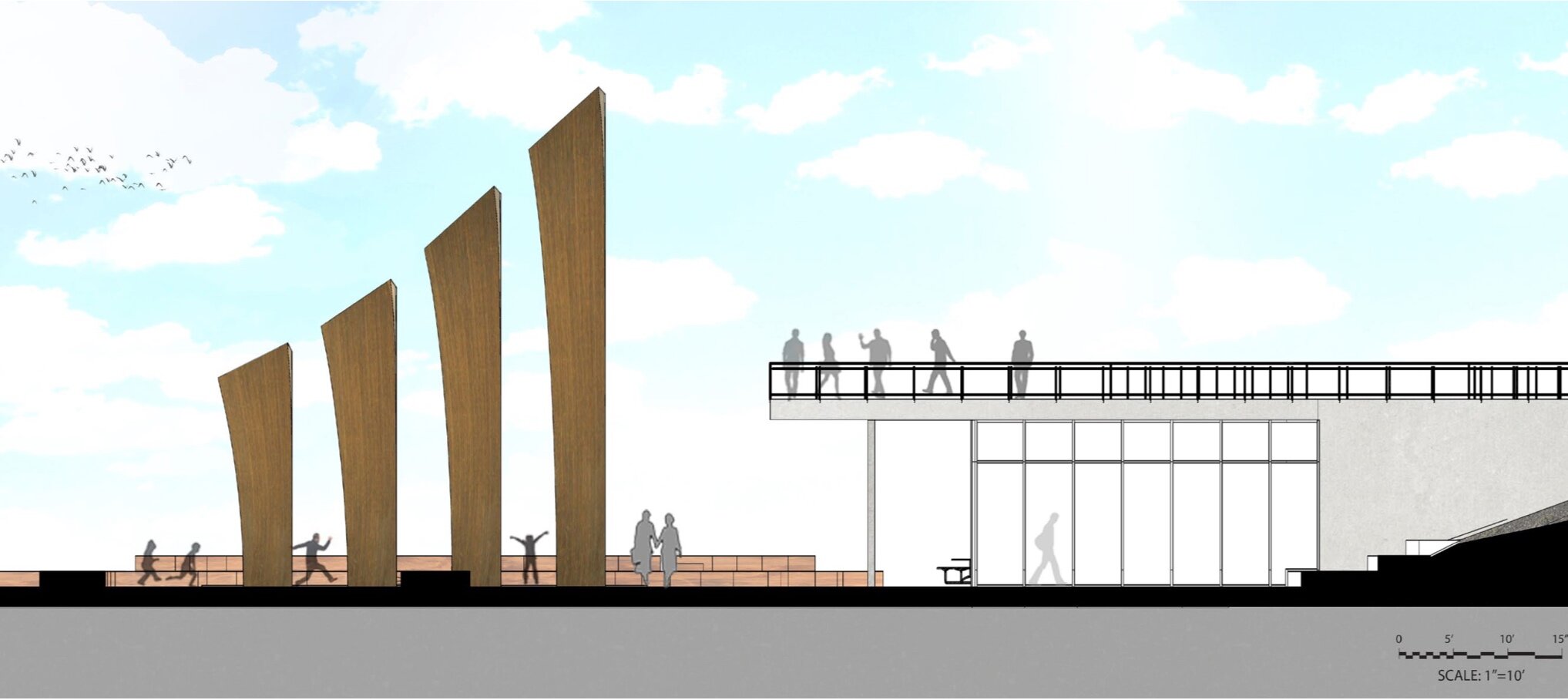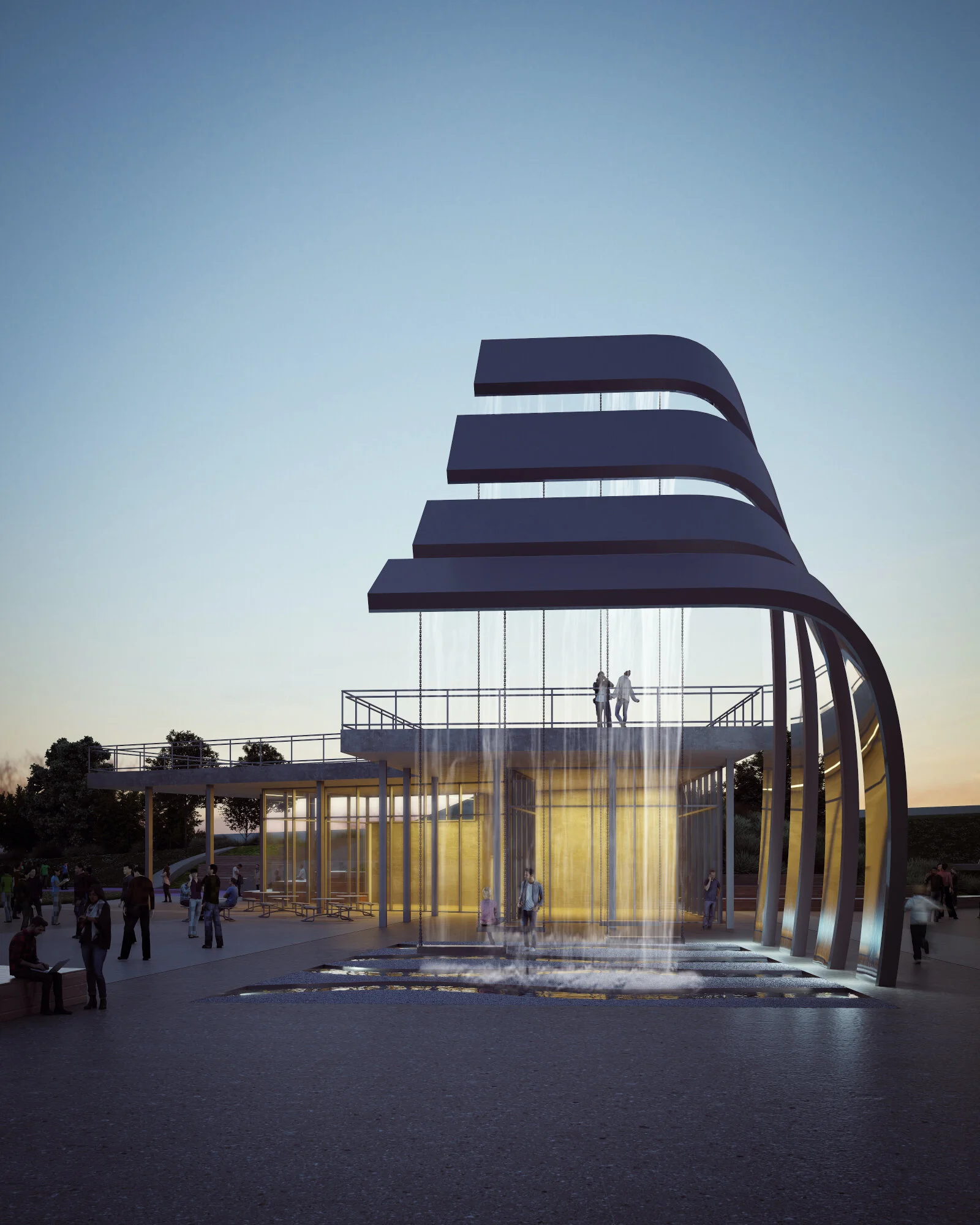Iconic Iowa
Background
SmithGroupJJR is working with the community of Sioux City, Iowa to reclaim 12 acres of waterfront formerly occupied by the Argosy Riverboat Casino and a local fertilizer company. The 500 car parking lot and brownfield site will be replaced with a 10 acre civic park that re- connects residents with their riverfront.
The Client would like to incorporate a vertical element as a focal point to anchor the park and draw in visitors from the Interstate and encourage them to stop or stay in Sioux City.
Goal of this Competition is to provide a concept for an iconic structure that helps put Sioux City on the map as a memorable destination. It should be highly visible from the Interstate, interactive in a way that encourages repeat and multi- season use for both visitors and residents, relatable to the community and create a photo-moment for visitors.
Design Introduction
Sioux City sits at the most upstream point a ship can travel on the Missouri River. The iconic structure symbolizes the end of water travel and the beginning of land exploration in shape and materiality. The interactive and artistic form embodies these contrast- ing elements - water to land - and their convergence. Water is represented through transparency and reflections on the northwest facade and massing made of steel representing earth on the southeast. The half dome shape frames the pavilion and allows for an abundance of views from every angle. Four waterfalls create paths to run through and engage with the structure.
Photographic moments are abundant at the ground level - between waterfalls, on interactive swings, and in the reflective surfaces. From the neighboring pavilion’s overlook and as far as the interstate, the structure creates an allure to visit morning, noon or night. During the day, the object’s form moves with a car’s speed and, in the evening, acts as lantern creating a sense of arrival while enhancing park safety.
Where water meets the land is a continued evolution. This iconic structure is no different. It piques the curiosity of visitors, encouraging experiential moments where no one is the same.
Brain Storm
Conceptual Sketch
Different forms and heights were studied to find the perfect shape
Inspiration
The “water meets land” concept heavily influenced design. A structure engaging all sides required various faces and contrasting elements to help tell the story.
Development
The structure’s height rises above the pavilion to become visible from the interstate as well as frame views from the overlook deck. The structure is split to encourage movement through the paths between.
Material
Plan, Section, Elevation
Making A Destination
The new structure provides a backdrop for events, a destination for meeting friends, and a place to stretch your legs.
Complementing Structure
The pavilion/shelter building is framed by the structure. Openings between the structure’s height develop unique views for overlook onlookers.
Photo Moment & Creating An Experience
The overlook patio provides a place for photo moments with reflections of movement below.
The weight of a person sitting on the swing stops water from falling from directly above.
Interstate Visibility
The structure shifts form while driving along I-29, capturing the attention of travelers and residents.



