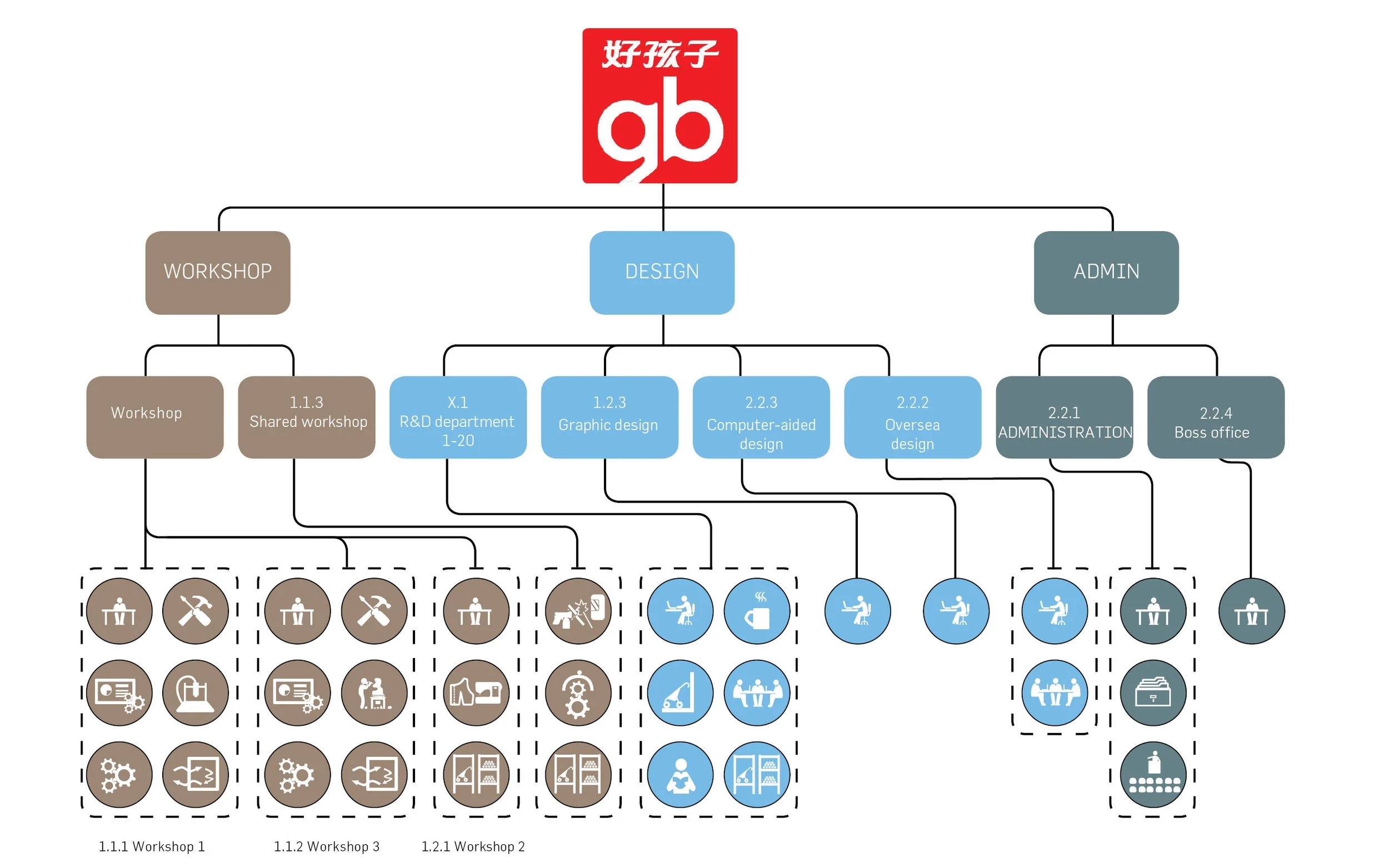Good Baby R&D
This is an interior design project for three Goodbaby office buildings. Based on different departments, three double floor buildings were divided into three groups: fabrication, open office and private office. A center spine is design to connect all working spaces and link to the brand experience space.
Center Spine connecting all the functional zones. We design a new installation system from ceiling, display walls, seating space and counter bar





















